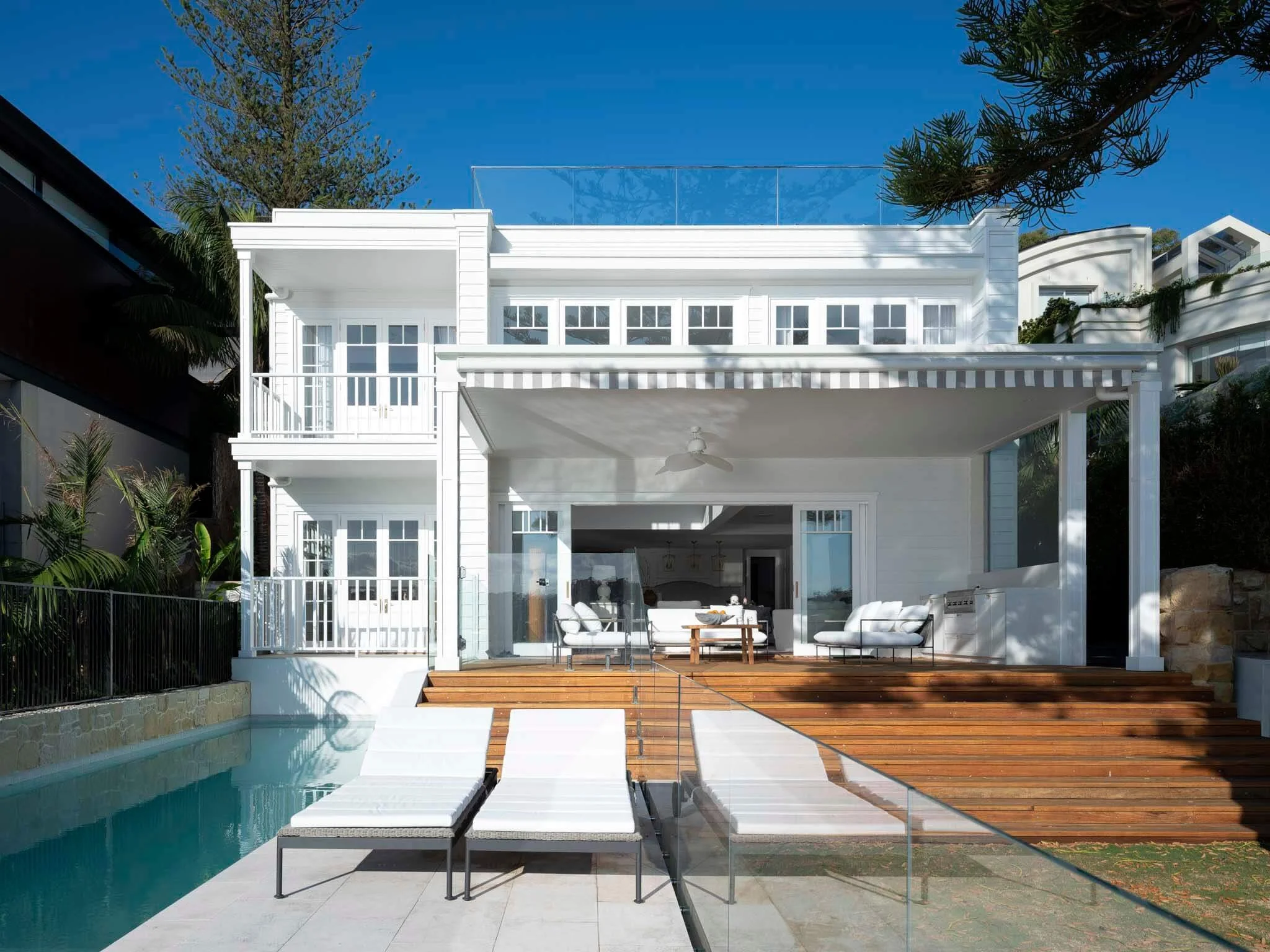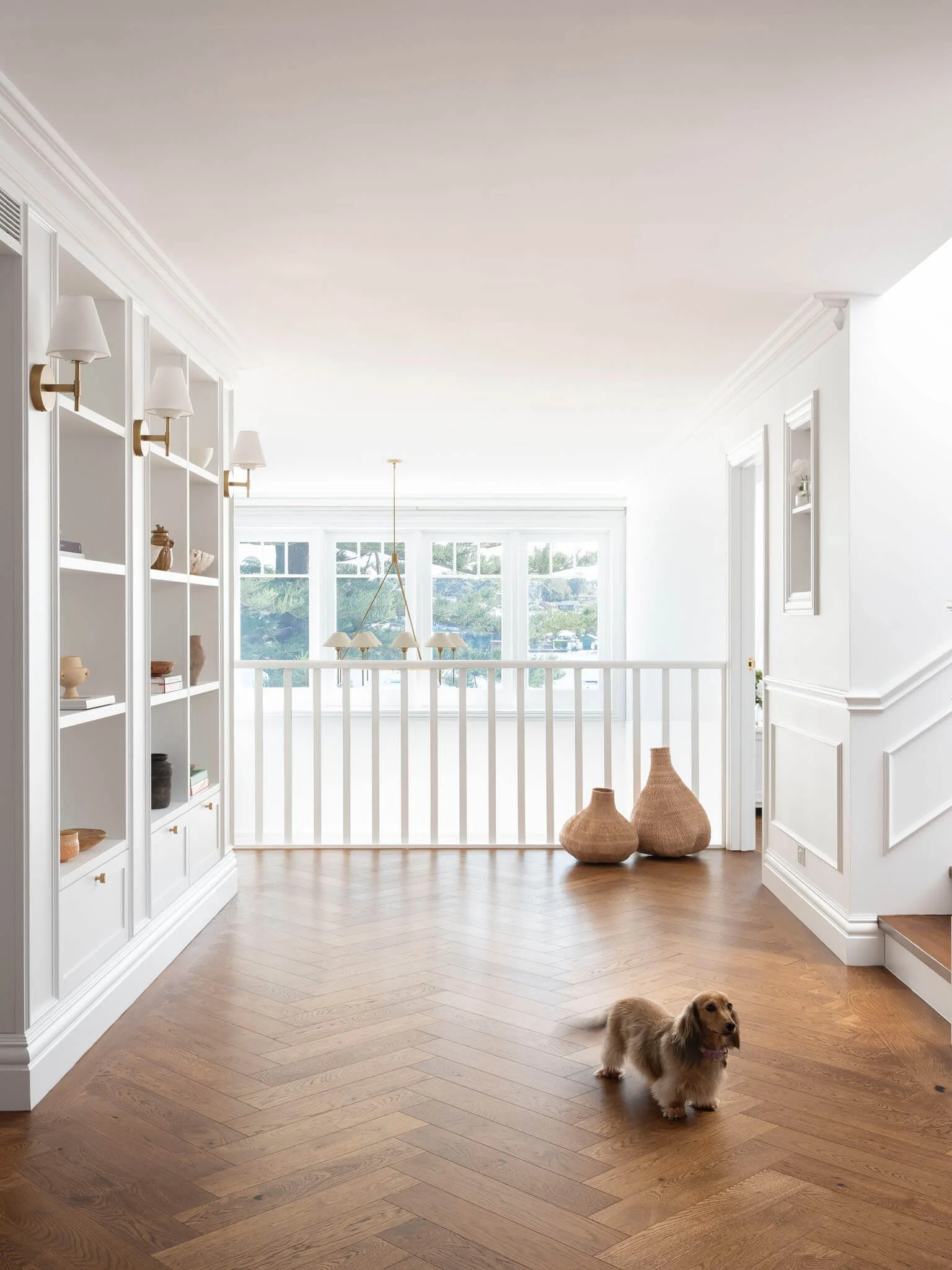Lantern House
5-bedroom home interior design and decoration by Studio aem
Scope: Interior design and decorating | Designer: Studio aem | Stylist: Olga Lewis Styling | Architect: Innovate Architects | Builder: My Thread Build | Photographer: Tom Ferguson |
Hamptons-inspired Family Home In Sydney
It’s hard to believe this charming Hamptons-inspired family home in Sydney was once a dated modernist box with heavy industrial features. Studio aem along with Innovate Architects transformed the five-bedroom property inside and out, reconfiguring the layout and injecting freshness for a deeper connection to the outdoors.
HAMPTONS INSPIRED INTERIOR DESIGN
A sun-drenched coastal sanctuary of classic details and tailored embellishments.
Embracing the enviable waterside location and the generous spirit of a traditional Hamptons home.
Ultramarine and the softest sky blue mirror the shimmering bay vistas while gently complementing the fresh white interior pallet.
An elegant family retreat designed to deliver enduring comfort, practicality and style for generations to come.
Sutherland Shire Hamptons House
Situated on the water in the Sutherland Shire, the renovated dwelling is a sanctuary for entertaining loved ones and soaking up the prized bay views.
A coastal lux feeling washes over every elegant surface and through each light-soaked room across three levels. The palette of crisp white and touches of blue—ultramarine and the softest sky hue —is complemented by sandstone, porcelain Carrara marble, and custom-stained timber flooring. Traditional crown moulding and ornate architraves bring depth and texture to the refined, pared-back scheme.
The ground-floor entryway sets an inviting, graceful tone with herringbone timber flooring, highly specified custom joinery, and diamond-sparkle water views that greet you across a void.
The lower ground level is the social heart of the home, flowing uninterrupted onto the spacious back deck with a sandstone-hemmed pool to the side and the bay's edge a few steps away. The double-height ceiling in the living area captures the sunlight and fresh sea air, emphasising the indoor-outdoor feeling.
The classic Hamptons kitchen design features a roomy central island and a fully equipped butler's pantry. Perfectly proportioned and immaculately detailed, the kitchen is as functional as it is beautiful and a magnet for the entire family.
Cocktail hour is an event in this home, with a separate bar area worthy of a high-end holiday resort. The polished and gleaming design shines with brass flourishes, pearlescent handmade tiles, and a statement pendant light. Nearby, custom walk-in wine storage by the stairwell ensures favourite tipples are always on hand.
The primary retreat on the top level is the jewel in this impressive crown. With its traditional style fireplace, expansive walk-in wardrobe, and marble-clad ensuite with a generous elevated tub, it’s a serene haven that echoes the relaxed barefoot beauty of this transformed home and its enviable bayside surroundings.
In The Press
Home Beautiful:
80 Fresh Ideas
October 2025
A Hamptons-inspired makeover feels perfectly at home against this kitchen’s idyllic waterfront setting




















