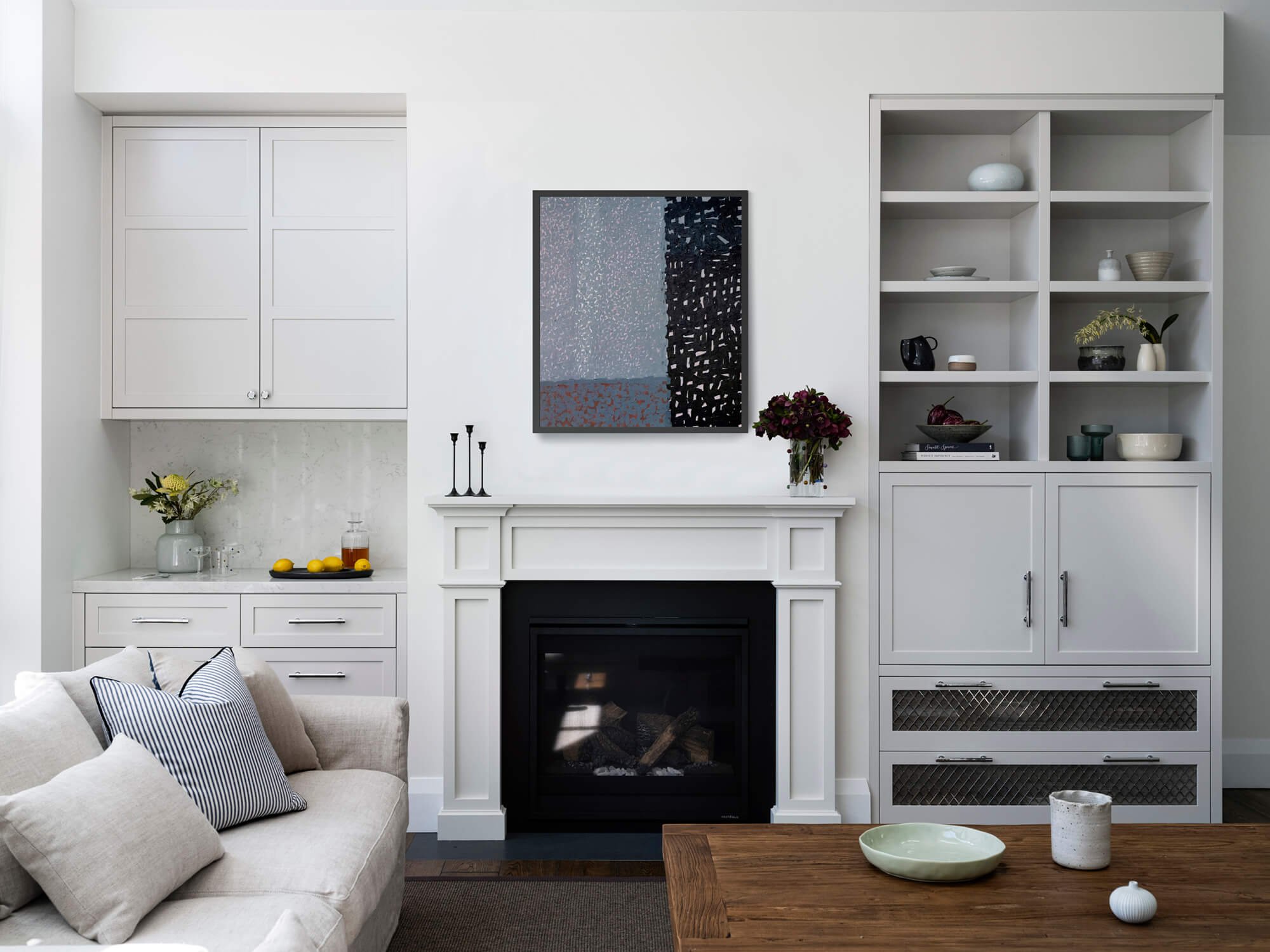Roseville Bungalow
Multi-stage renovation by Studio aem
Scope: Interior design and decorating | Stylist: Studio aem | Joiner: Destro Renovations | Photographer: Brigid Arnott
Bespoke interior design details give new life to a family home on the Upper North Shore
For the first phase of a multi-stage renovation, Studio aem transformed the kitchen and living area of a five-bedroom character bungalow in Sydney’s Upper North Shore.
The classic scheme is the perfect complement
to our client’s beautiful curation of furniture and decor
Our family-oriented clients love to welcome loved ones into their home
Turning to our network of artisans and speciality craftspeople to create dynamiC details
Our family-oriented clients love to welcome loved ones into their home. While their newly purchased property was beautifully proportioned, with high ceilings and masses of natural light, it lacked the warm elegance our clients coveted.
Turning to our network of artisans and speciality craftspeople, we created bespoke elements to elevate the spaces and imbue an inviting atmosphere. We extended the kitchen island with a custom timber butcher block feature made of American Oak and decorative grill inserts on the drawers. The hand-finished Venetian plaster range hood provides a textural contrast to the glossy crackle finish subway tile splashback and the polished quartz stone benchtops. Brass brackets handcrafted by a blacksmith form an open shelf that offers a spot to display beautiful objects, further adding to the charming character of the updated space.
A timeless monochromatic palette is achieved with lower cabinetry finished in a shade of dramatically dark charcoal. This classic scheme is the perfect complement to our client’s beautiful curation of furniture and decor.
Our schedule of joinery and the addition of a fireplace has given new focus to the light-flooded living area. The cabinetry is finished with a shaker-style profile that echos the kitchen's look and creates a calming sense of cohesion throughout the open plan space. It also provides the perfect spot for a dry bar and a convenient way to hide the television behind pocket cabinet doors. The tailored detail of the custom-designed mantle speaks to the new style direction of the family home.








