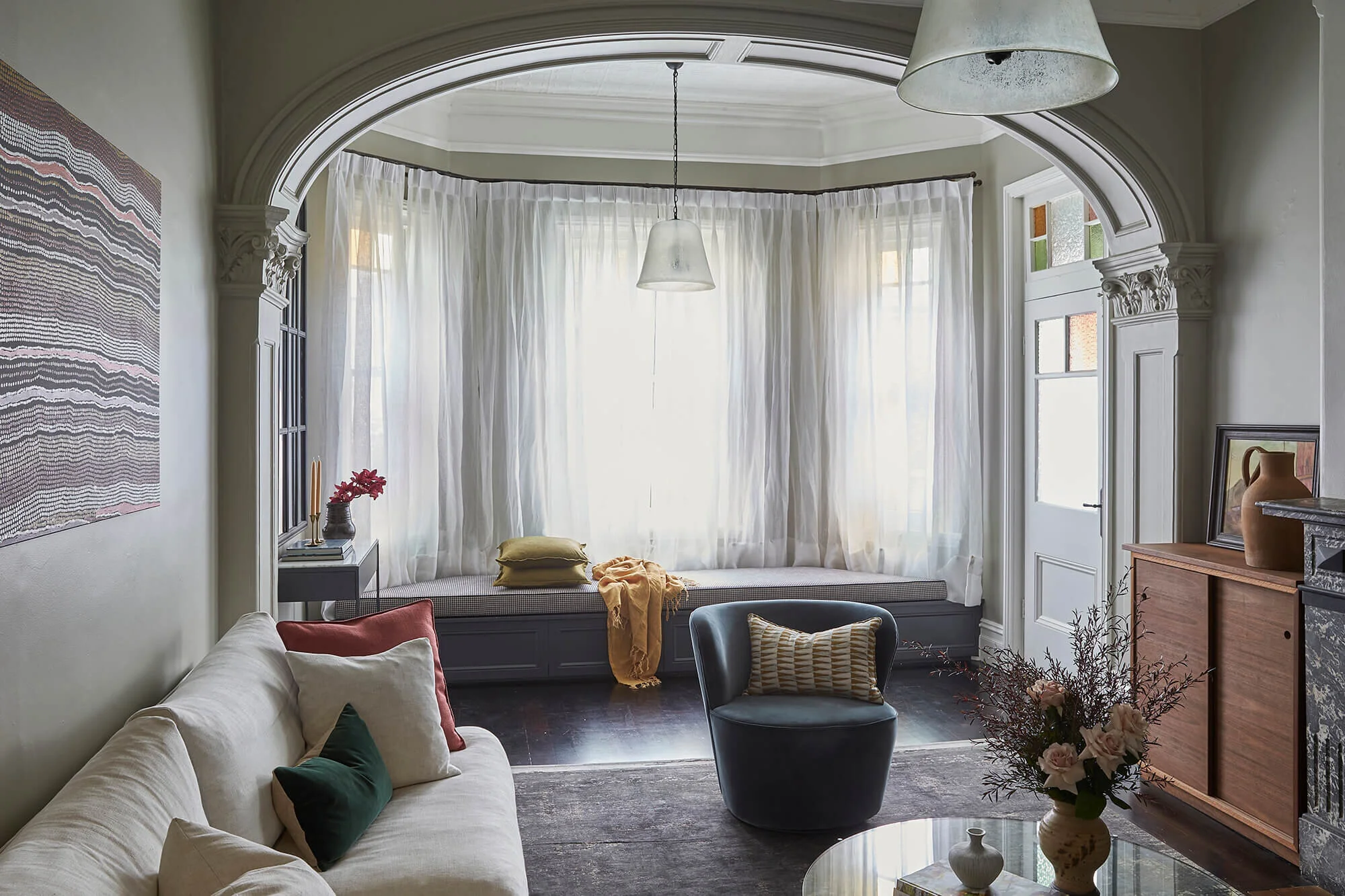Hanley Villa
Multi stage interior design by Studio aem
Scope: Interior design and decorating | Builder: Sydney Side Contracting | Stylist: Jessica Bellef | Photographer: Sue Stubbs
A heritage villa’s beauty reinstated and redesigned for modern living
Studio aem was drawn in by the historical allure of Hanley Villa, located in the Sydney suburb of Willoughby. Honouring the original charm of the early 1900s-built home was essential in our design process.
A heritage villa’s beauty reinstated and redesigned for modern living
Our redesign of selected spaces was informed by the past, with an eye on the future
Honouring the original charm of the early 1900s-built home
Featuring staggeringly beautiful ornate architectural detail throughout
Our redesign of selected spaces was informed by the past, with an eye on the future. With four children under eighteen, our client’s requirements centred around creating calm and increasing functionality. We paid homage to the property’s heritage while delivering the conveniences needed for happy family living.
Gorgeous turn-of-last-century features, like pressed tin, ornate marble fireplaces and stained glass windows, now sit harmoniously within spaces that balance sophistication and comfort, functionality and form. Our design response extended to remodelling the bathrooms and laundry, designing custom joinery to enhance storage capacity throughout, and selecting paint and finishes. A comprehensive schedule of furniture, window treatments, lighting, rugs and accessories completed the reinvention.
The new bathrooms each have their own palette but are united in design, where the moody stone finishes reference the detail of the original fireplaces throughout. The updated laundry is an inviting and fresh working space, and the playroom and study now function seamlessly. In this busy space, joinery finished in rich tones and leather details, and crisp white cabinetry with a classic profile, provide masses of storage.
Featuring staggeringly beautiful ornate architectural detail, the formal living room required a light but considered touch. Our furniture selections and slight design interventions, such as the bench seat in the bay window, enhance the graceful proportions of the room, creating a sophisticated parent’s retreat. In contrast, with its light colour palette and refined casual feel, the main living room now feels connected to the outdoor area and the adjacent kitchen, creating a heart of the home that the whole family enjoys.
Studio aem is pleased to announce we are currently working on phase two of the project, with updates coming soon.
Featured In
House & Garden:
Hanley Villa
OCTOBER 2022
With their children growing up fast, one Sydney family seized the moment to transform their home into the inviting haven they always knew it could be.






















