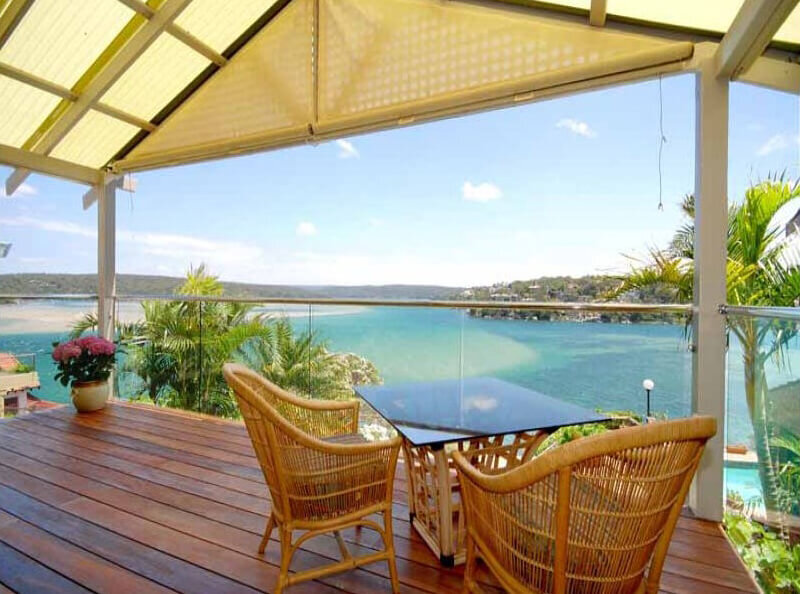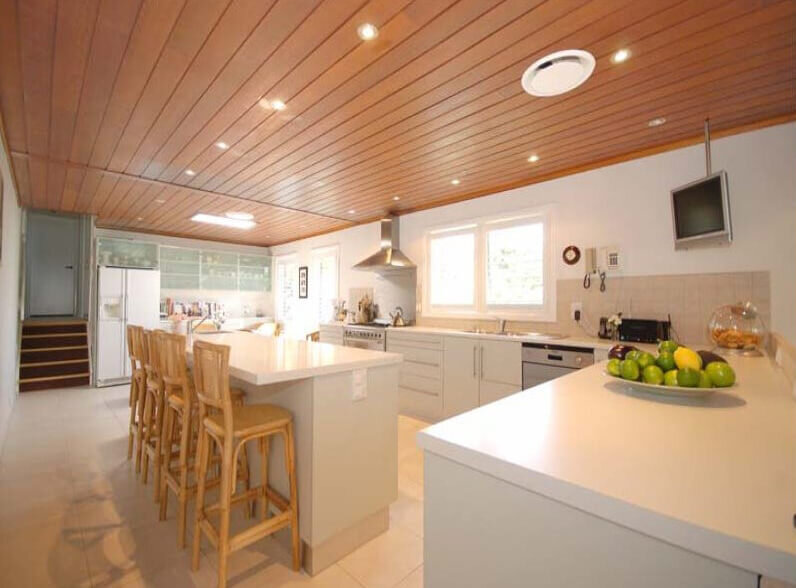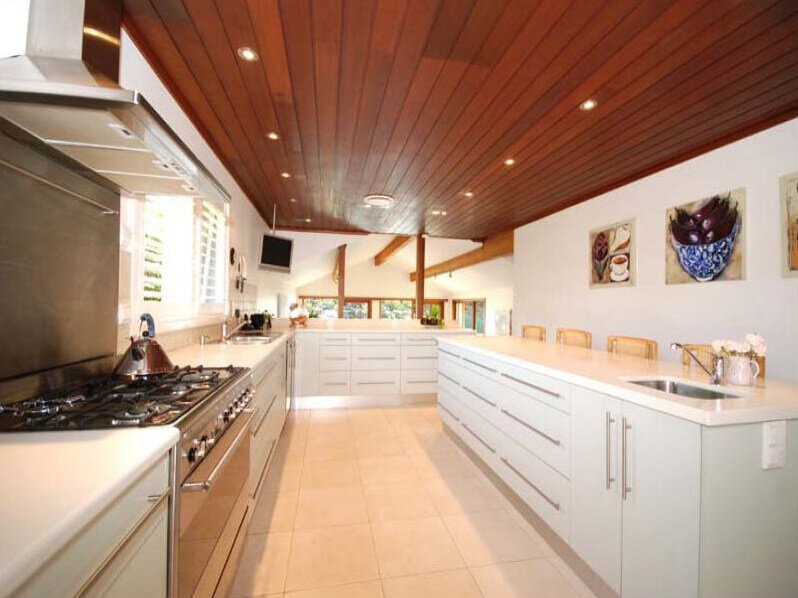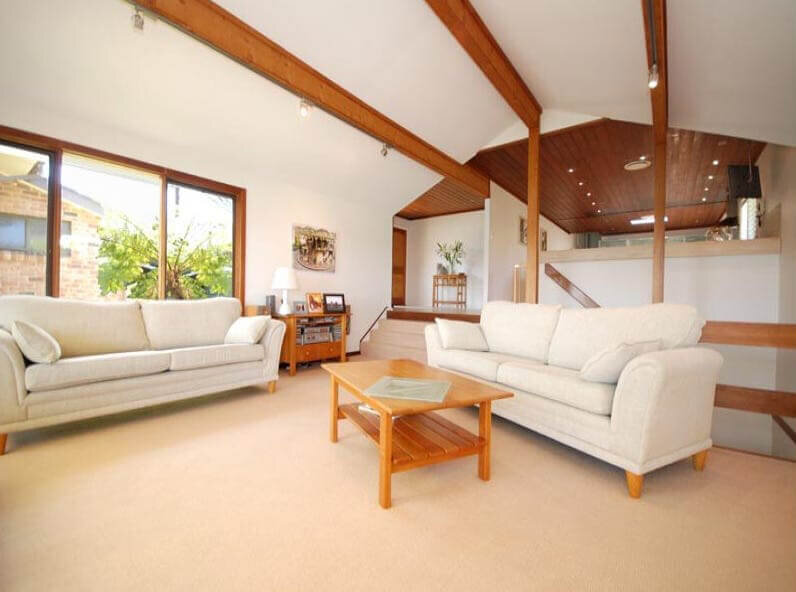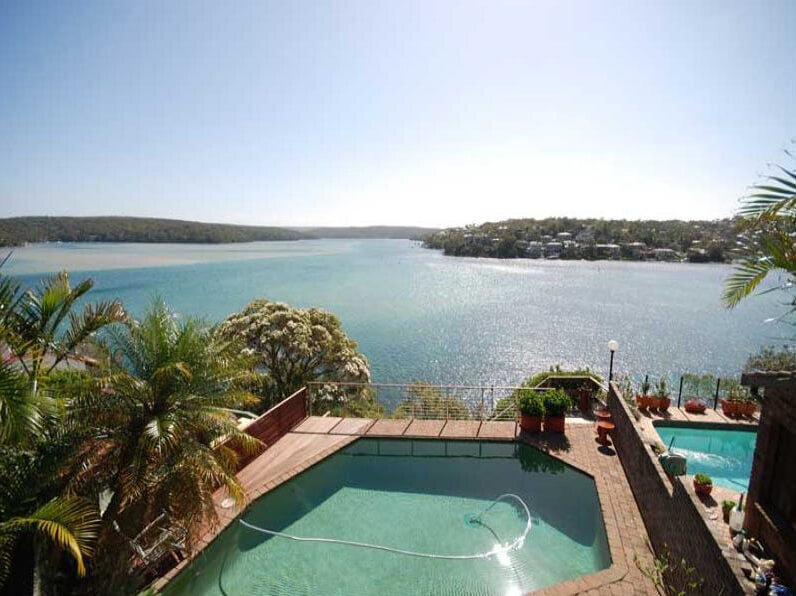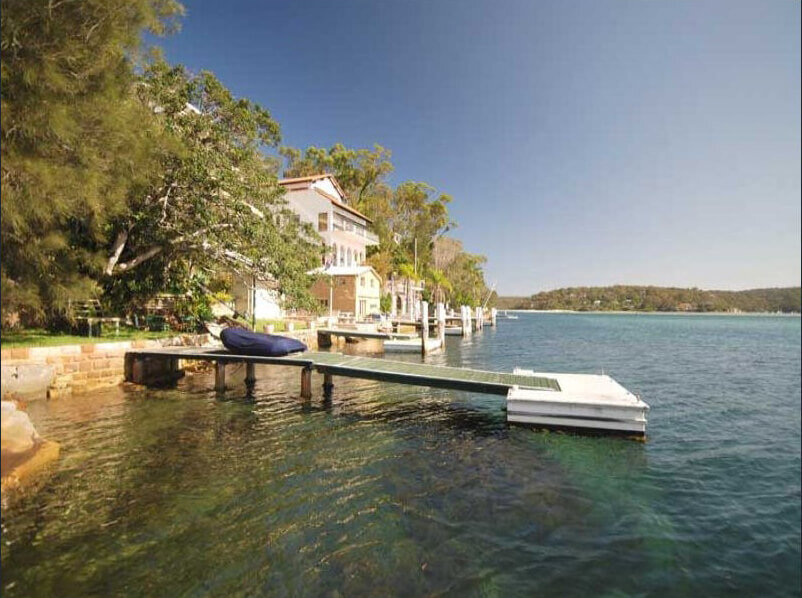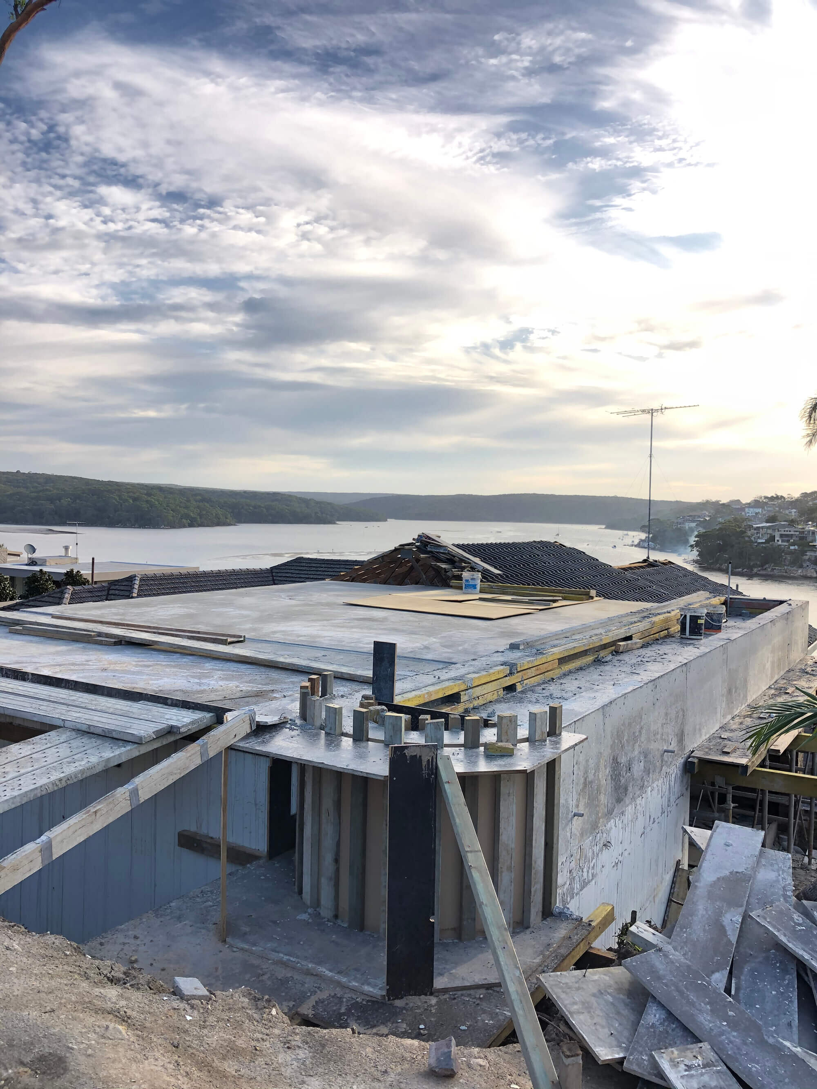Inside Outside House
This major renovation project in Burraneer Bay, NSW included a full interior design package by Studio aem to complement the structural and architectural changes taking place. The clients have worked with Studio aem on a previous successful project, making for a harmonious, collaborative and enjoyable design process on this new venture.
Nestled on the Burraneer Point peninsula, this tri-level 1970s home was long overdue for a facelift to bring its interior up to par with the enviable scenery and views of the local area. The owners sought a warm and honest contemporary home which was both elegant and luxurious, while also flexible enough to meet the demands of busy family life.
The floorplan has been carefully structured to take full advantage of the remarkable vistas on offer, thanks to open-plan living, high ceilings and clerestory windows, and at the core of the project is the integration of the indoor and outdoor spaces, to ensure the property blends seamlessly into the stunning natural environment.
Studio aem worked on a full-service design package at the home, taking care of interior design and decoration from planning through to concept, documentation and sourcing furniture and fittings.
Demolition has commenced of this full house Design and Decoration project located on the beautiful Burraneer Bay, south of Sydney. Spanning over 420sqm internally this redesign is proving itself to be a very exciting project.

